Design matters: How Unity Health creates spaces to improve the patient experience
When it comes to being a patient, most people know their experience is influenced by the quality of care they receive and the way they are treated by their medical team. But design is a factor that is often overlooked. Not at Unity Health.
A team of professionals from Planning and Redevelopment is dedicated to making design decisions that impact the experience of being a patient, whether that’s lighting, the type of chair a patient sits in, or sourcing art to adorn the waiting room walls. Their goal is to make spaces accessible to all, and improve the experience of patients and visitors with features often overlooked or underestimated. They work with architects and builders, sourcing materials, crews, furniture, art and directing the opening of new clinical spaces.
Over the past year, Unity Health has opened several new spaces with design front-of-mind. Here are two highlights.
The BARLO MS Centre and the Wellesley – St. James Town Health Centre went above and beyond with creating patient experiences.
The top two floors of the Peter Gilgan Patient Care Tower
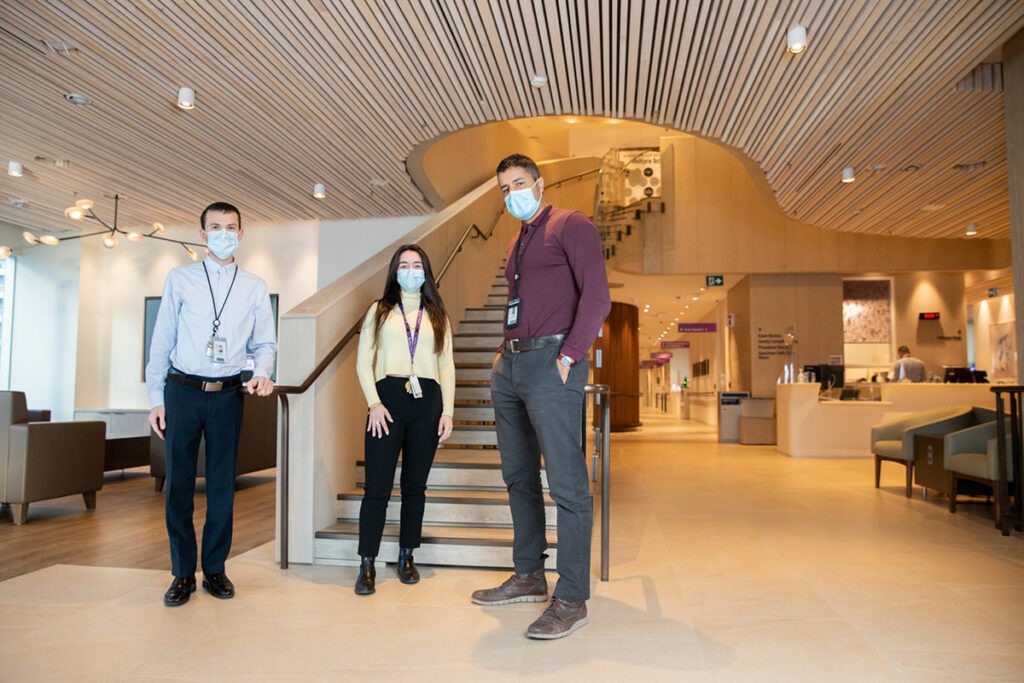
The BARLO MS Centre at St. Michael’s Hospital occupies the top two floors of the Peter Gilgan Tower. Feras Malawi, Jacquieline Hymers, Dominic Gascon (seen in the above left photo, standing left to right) of Planning and Redevelopment are a few of the people behind the Centre’s design.
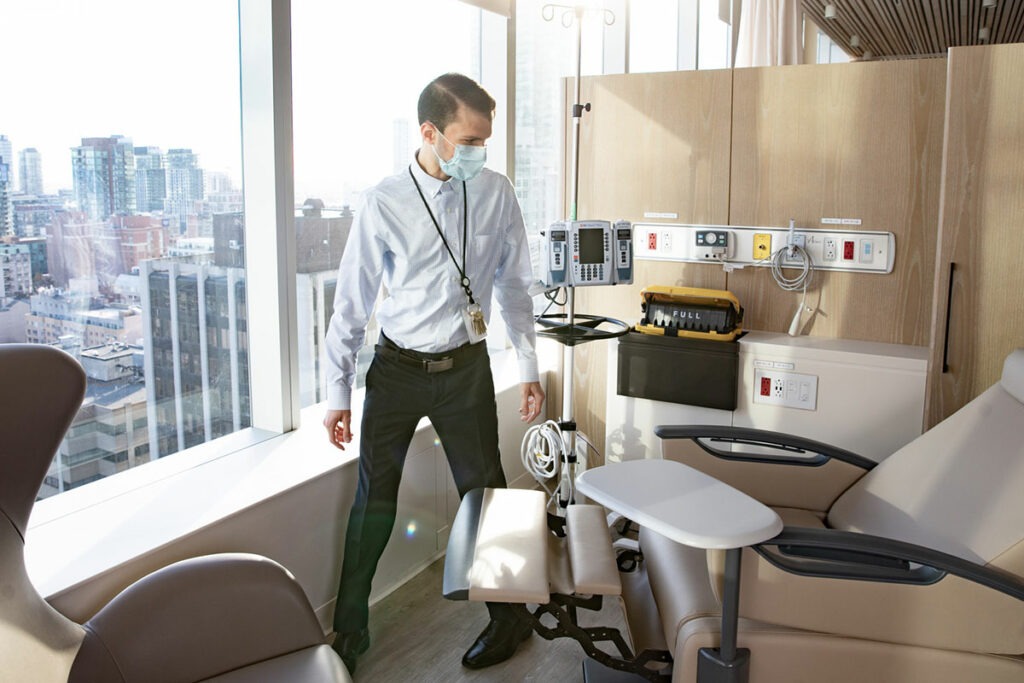
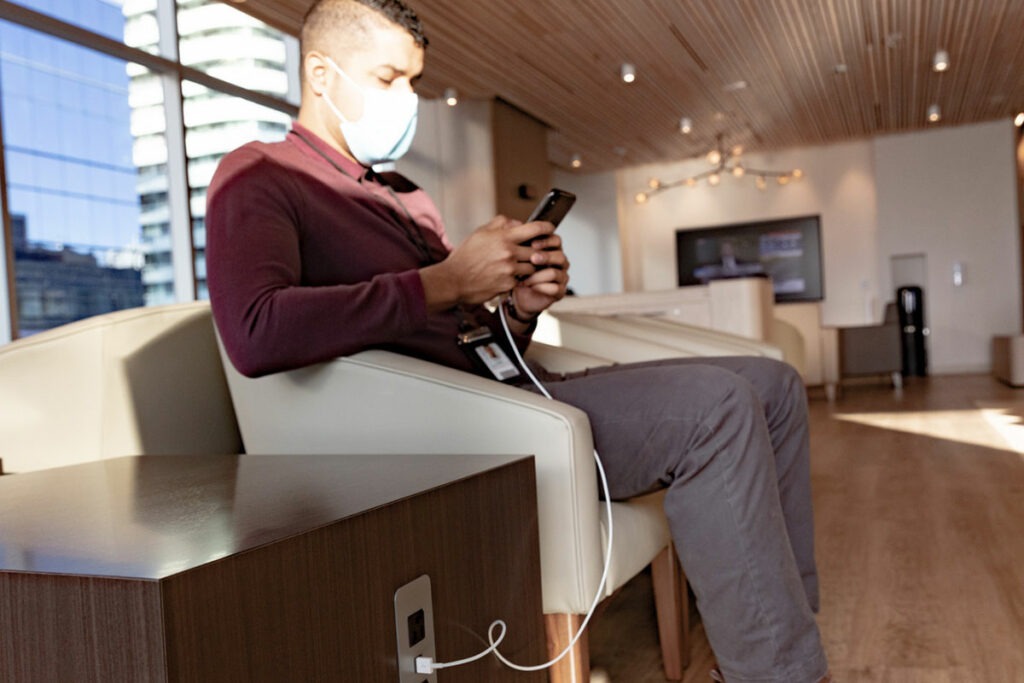
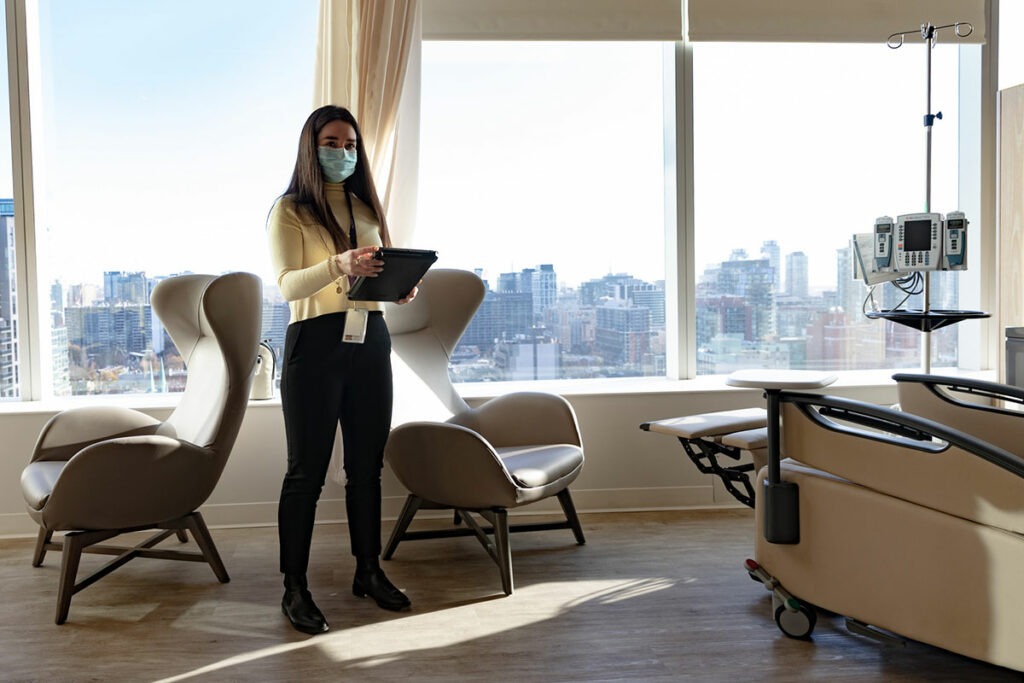
The team collaborated with staff in their development portfolios to ensure things like furniture and equipment were sourced with functionality and positioned to maximize exposure to daylight. The layout of the clinic, which cares for more than 7,000 patients with Multiple Sclerosis annually, gives patients and staff stunning views of the city, in a calming space featuring art, accessible furniture and spaces.
The team worked with an architecture firm, donors and clinical teams to consider the smallest details, including making sure patients have access to ports to charge their devices, including ultra-fast usb-c charging docks. The majority of the open space is modular, which helps with mobility and promotes cooperation between interdisciplinary teams.
“With the best use of technology, natural light and the view, this facility provides a one of a kind healing environment for the patients and their families” says Armiss Kerman, Director Planning and Redevelopment, who has been an integral part of opening new clinics at Unity Health.
When asked what she would like to see more of in future projects, Kerman said: “I would like to see more integration with nature, natural environment and best use of daylight in future designs. The design of the BARLO MS Centre and Wellesley’s Family Health Clinic were good examples of how the best use of the view and natural light is achievable even in the most populated and dense urban environments. I would also like to see more use of art as part of the healing process for our patients and clients. It will brighten up the day for the occupants and promote a culture of creativity.”
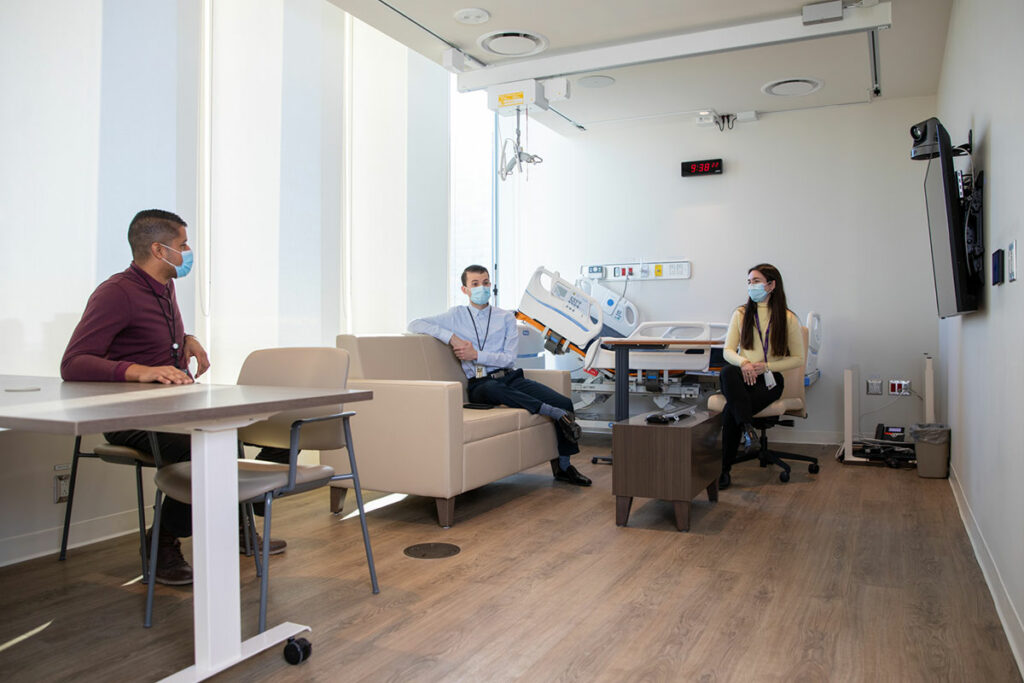
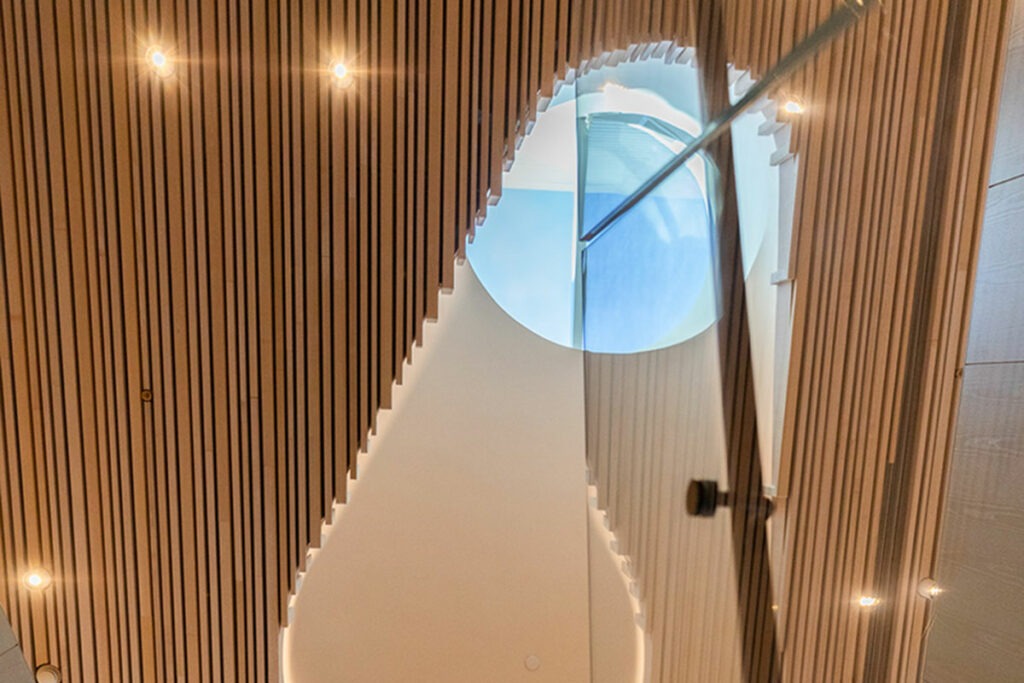
The people behind the work are quick to acknowledge the collaboration needed to build this type of multi-year/ million dollar, state of the art clinic. Feras Malawi talks about the Centre’s skylight above the staircase, a donor driven, custom install that brings daylight from the sky. It took multiple revisions of designing and integrating the ceiling window with the aid of the Foundation and key donors that made it possible. In the above photo, the team sits in a condo-like space, known as the Activities of Daily Living suite – a functional space for patients, during their visits with their healthcare team, to practice daily tasks like cooking. From soft closing drawers to reclining chairs, there are details throughout the entire clinic that improve everyday patient experiences.
95 Homewood is home to a satellite family health team
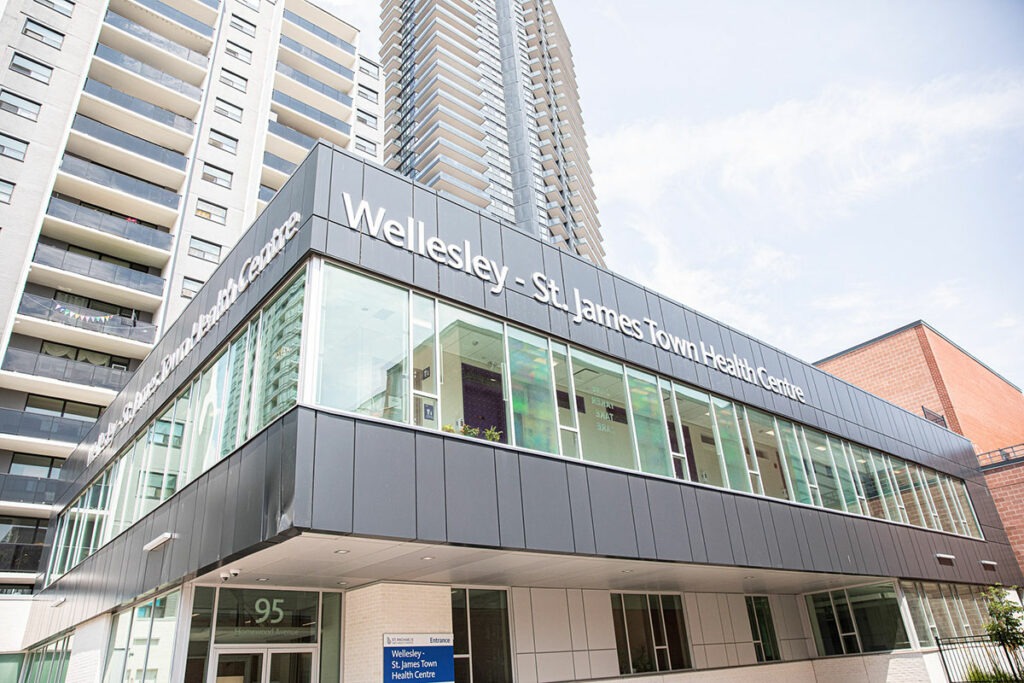
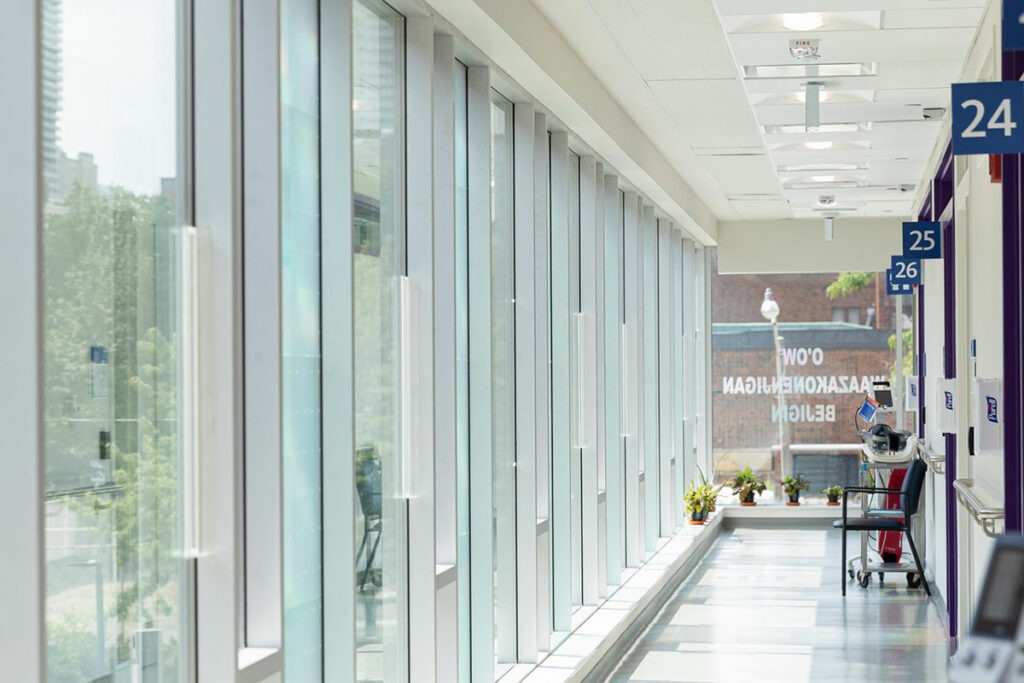
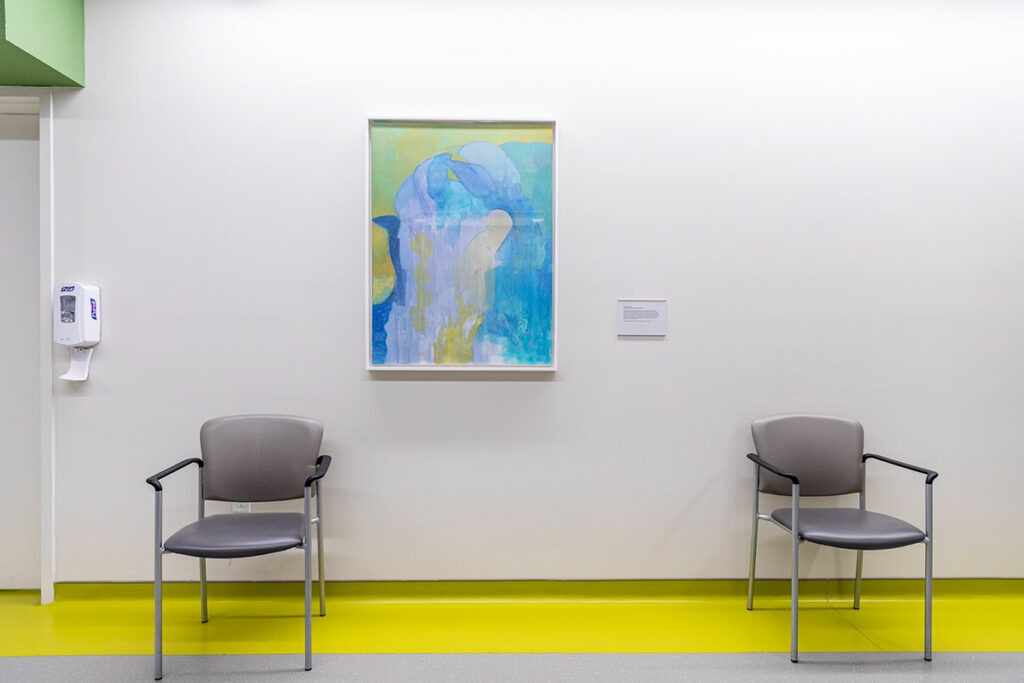
The Wellesley – St. James Town Health Centre, a newly constructed Family Health community clinic has a lot to offer. Commissioning and displaying art from emerging and established local artists was a process that involved an art committee and an art consultant, thanks to funding from donors and the work of the St. Michael’s Foundation.
“Art is really important to staff and patients in the clinic who advocated to have it, in this case because it brings a sense of community and belonging, we want people to not just be cared for medically but also mentally.
The department wanted to encourage natural colours and light as part of the design. Betty Chen, a project manager at Planning and Redevelopment says “one the most significant things in terms of design and aesthetics is the use of colours to contrast the look of a sterile environment. We had blues and greens and more nature themes all throughout. The fabrics on the seating are abstracted designs that evoke nature, translucent divider panels between the hallway and waiting room create privacy without darkening the place. Also the walls in the space have a high acoustic transmission, which guarantees patient privacy.”
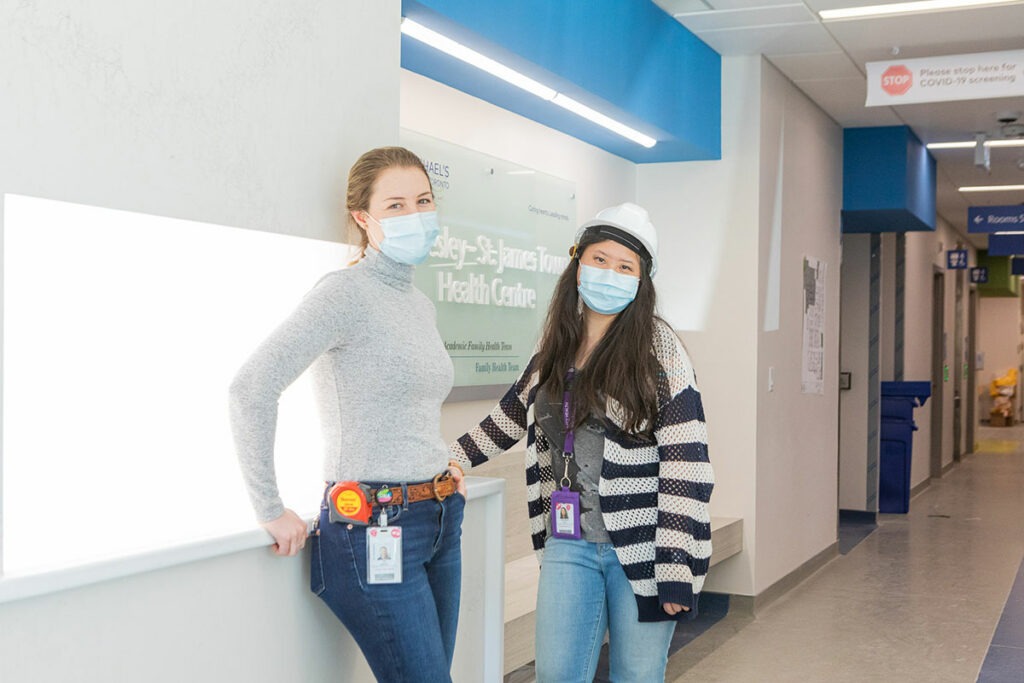
Here, Chen stands next to Zoe Kitchen, also project manager in Planning and Redevelopment, in the lobby of the Wellesley – St. James Town Health Centre.
“Wellesley was complex, being offsite, it had a lot of challenges, done during the height of COVID. We relied on teamwork with many departments in the hospital. One new feature was an inclusive design of gender neutral single use washrooms for our diverse populations…” says Chen. “Another example is having a meeting room on the ground floor that has heat detectors instead of smoke detectors and vents to accommodate smudging ceremonies indoors; one of a few places in the city to do so because we have a lot of indigenous patients in the community. Helps people feel connected.”
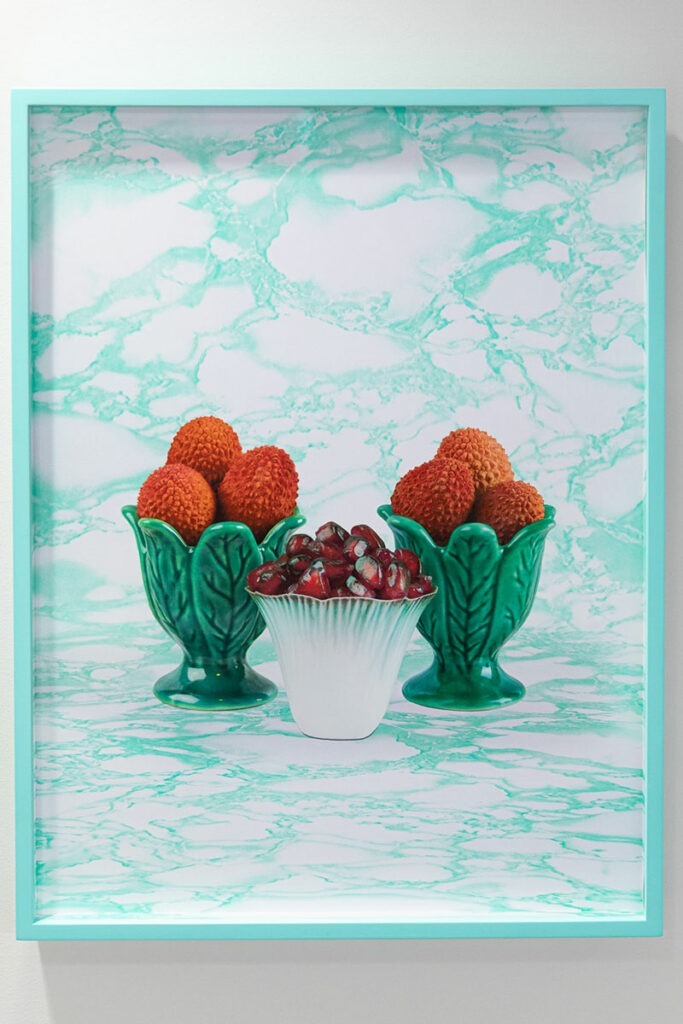
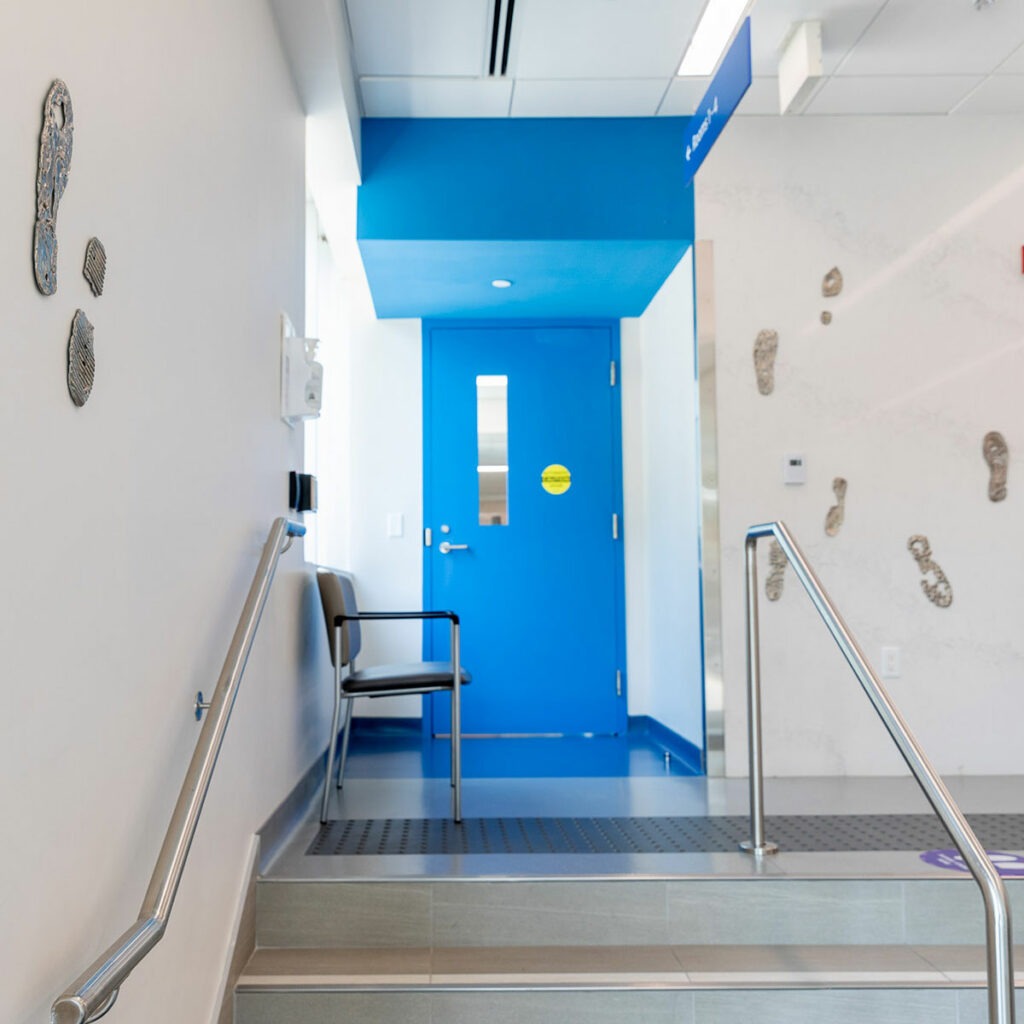
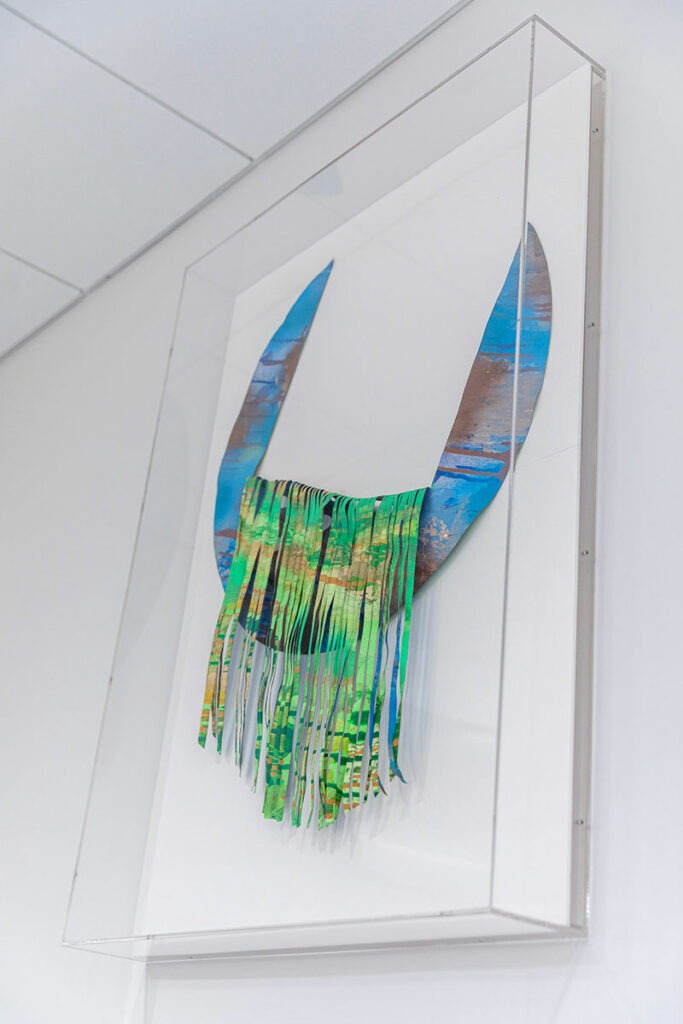
Photos and story by Yuri Markarov
