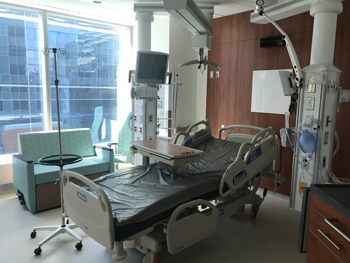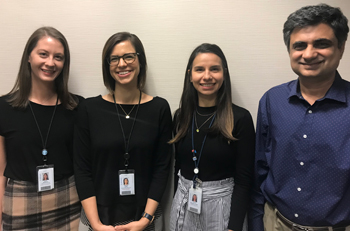What goes into the design of an inpatient floor?

By Selma Al-Samarrai

A mock-up of a patient room on the 7th floor of the Peter Gilgan Patient Care Tower. This room was designed by architects with extensive input from clinical planning and several St. Michael’s teams. The mock-up represents one of the final stages of designing a hospital room, when clinical staff assess the room with clinical planning and operational readiness to discuss the rationale behind the room’s design and ensure it is set up for efficient and safe patient care.
When an architect is asked to design a hospital space, they need to work closely with someone who has an immense understanding of how the hospital functions, the flow of patients, and the various staff’s day-to-day activities inside the future space.
This is where a Clinical Planner comes in. Jessica Cunnington, a former registered nurse, is the clinical planner who has been instrumental in informing the development of the critical care and inpatient units in the new 17-storey Peter Gilgan Patient Care Tower (PGT).
“Clinical project planning plays a critical part in creating a viable, safe, efficient and pleasant unit for patients and staff,” explained Cunnington.
“It is an asset that clinical planners have a clinical background in hospitals, and have a solid understanding of infection control, safety, functional program planning, architectural and electrical drawings, construction, equipment planning, budgets, and the Canadian Standards Association (CSA) standards.”
During the pre-planning process, multidisciplinary staff learned in workshops run by Stantec of the importance of the seven flows of health care: flow of patients and their families, clinicians and staff, medications, supplies, equipment, information, and process.
A clinical planner wears many hats during construction projects. Describing herself as the, “conduit between the architect and hospital staff,” Cunnington says the hospital teams she worked closely with on the PGT’s space include nursing staff, Logistics, Clinical Engineering, Information Technology, medical staff, Infection Control Practitioners, Capital Sourcing, Transition and Way finding, Fire Marshals, and in the past two years, a close relationship with Operational Readiness and many others.
“One of the tasks that I have in my role is to explain the ‘why’ behind every choice that’s being made in the new space”, said Cunnington.
This why answers questions such as: why are the toilets designed to be a specific height? Because this is an Ontario Building Code. Why can’t the soap and handtowel be mounted differently? Because it is an Infection Control and CSA standard requirement. Why can’t I have 50 chairs in the waiting room instead of 30? Because each chair requires a certain amount of clear space as per the standards.
“A Clinical Planner could not do their job without the intense, ongoing, committed, and enthusiastic collaboration and support from the truly amazing staff in every department within this organization,” said Cunnington.
Meet Raechel Griffin, project manager on the capital sourcing team.

Raechel Griffin, project manager (second from the left) explains the role of capital sourcing in the setup of the inpatient rooms at the Peter Gilgan patient care tower. She is pictured here with her team. From L to R: Sarah Miskiman, Project Coordinator; Raechel; Valeria Afanasiev, Project Manager; Sohail Ali, Project Manager.
Capital Sourcing works alongside the Clinical Planning team to help support the procurement and implementation of new equipment needed in our new and redeveloped spaces.
“We work with clinical teams to determine their equipment needs. So here’s your room: what exact pieces of equipment do you need in there,” said Raechel Griffin, one of the team’s project managers
And the list is endless when it comes to patient care, ranging from supply carts, garbage cans and glove box holders, to the surgical arms in the Operating Rooms, patient monitoring items, patient lifts and ultrasound machines.
Capital Sourcing constantly liaises with Clinical Planning and the clinicians to ensure the equipment being ordered fits into the design of the space that clinical planning carefully calculated.
About St. Michael’s Hospital
St. Michael’s Hospital provides compassionate care to all who enter its doors. The hospital also provides outstanding medical education to future health care professionals in more than 29 academic disciplines. Critical care and trauma, heart disease, neurosurgery, diabetes, cancer care, care of the homeless and global health are among the Hospital’s recognized areas of expertise. Through the Keenan Research Centre and the Li Ka Shing International Healthcare Education Centre, which make up the Li Ka Shing Knowledge Institute, research and education at St. Michael’s Hospital are recognized and make an impact around the world. Founded in 1892, the hospital is fully affiliated with the University of Toronto.
St. Michael’s Hospital with Providence Healthcare and St. Joseph’s Health Centre now operate under one corporate entity as of August 1, 2017. United, the three organizations serve patients, residents and clients across the full spectrum of care, spanning primary care, secondary community care, tertiary and quaternary care services to post-acute through rehabilitation, palliative care and long-term care, while investing in world-class research and education.
