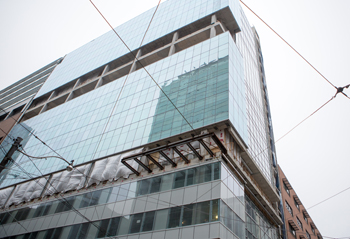Walking on air

By Kate Manicom

Windows have been installed on every floor of the 17-storey Peter Gilgan Patient Care Tower except 5, 11 and 12. Installing the cantilevered perioperative corridor on the fifth floor will be one of the last structural elements to be erected. (Photo by Yuri Markarov)
Building in the confined spaces of downtown Toronto takes creativity. In the case of the Peter Gilgan Patient Care Tower, it means building into the air over the Victoria Street sidewalk with a cantilevered corridor.
The glass-covered hallway, which will run alongside the new operating rooms on the hospital’s fifth floor, will be attached to the west side of the new tower and suspend over the street.
The innovative design combines functional and architectural features. It frees up space to allow the hospital’s operating rooms to incorporate new and future technology and upholds best practices in health-care design, while showcasing activities inside the hospital.
Although the windows of the corridor will be glazed to protect patient privacy, movement will still be visible from below.
“We saw the glass corridor as an opportunity to show the inner workings of St. Michael’s,” said Matthew Smith, principal at Diamond Schmitt Architects and head of Planning, Design and Compliance for St. Michael’s 3.0, the hospital’s redevelopment project. “It reveals the choreography of the hospital.”
It is an extension of Diamond Schmitt’s designs for the hospital that move away from heavy stonework and instead, according to Smith, incorporate transparency and light to reinforce St. Michael’s connection with the community.
The cantilevered corridor also allows for larger operating rooms than what the hospital now has. The new ORs were designed to take advantage of developments in surgical technology, where imaging equipment can be integrated directly into the ORs.
“We saw the glass corridor as an opportunity to show the inner workings of St. Michael’s. It reveals the choreography of the hospital.” – Matthew Smith, Principal, Diamond Schmitt Architects |
“The footprint of the tower site is narrow,” said Smith. “The size works for the layout of intensive care and inpatient units, with rooms on either side of the hall and a core of nursing stations down the middle. But surgical floors need more floor space.”
Catherine Hogan, program director of Perioperative Services, compared the ideal design of a perioperative unit to a race track built around a sterile centre. The core contains surgical supplies, surrounded by operating rooms, then ringed by a clean corridor where patients and scrubbed staff and physicians travel to and from the ORs.
“It’s the model we currently have at St. Michael’s,” said Hogan. “But with larger ORs, we need to take up some space in the great outdoors for our clean corridor.”
The corridor will be one of the last structural elements to be erected on the tower. One end will connect to the existing Cardinal Carter Wing, linking new and old facilities.
About St. Michael’s Hospital
St. Michael’s Hospital provides compassionate care to all who enter its doors. The hospital also provides outstanding medical education to future health care professionals in 27 academic disciplines. Critical care and trauma, heart disease, neurosurgery, diabetes, cancer care, care of the homeless and global health are among the hospital’s recognized areas of expertise. Through the Keenan Research Centre and the Li Ka Shing International Healthcare Education Centre, which make up the Li Ka Shing Knowledge Institute, research and education at St. Michael’s Hospital are recognized and make an impact around the world. Founded in 1892, the hospital is fully affiliated with the University of Toronto.
